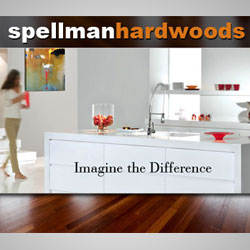Episode 7:
Tasty Transformations
So often our kitchen transformations involve redesigning the footprint (layout) of the space. Our featured homeowners opted to keep their kitchen’s pretty much the same. They did however make some major upgrades and renovations bringing us tantalizing results!
One of our homeowners created a few aesthetic changes but the functional modifications are what gave this kitchen a plus rating. Beautiful glass cabinetry where appliances used to be is pleasing on the eye and created additional storage space. The center island was home to a cook top leaving very little room for food prep. By pulling that out and replacing with under counter warming drawers, this became a clean open work space. There was a challenge however. The homeowners wanted to salvage their existing granite. Where the cook top previously existed was now a large gaping hole. Creativity at its best, our design team turned a hole into heaven by filling the gap with a usable, visually pleasing, cutting board. A larger capacity refrigerator, 48” gas range and a drawer microwave upgraded this kitchens potential both functionally and visually. An excellent job was done modifying and matching the existing cabinets in order to house these brand new appliances.
In addition to their kitchen alterations our homeowners made some major upgrades throughout the rest of their home. Their dining room was opened up creating an inviting entertainment space. A theater room was redesigned to house a larger plasma screen television turning this room into the ultimate retreat. Incorporating a combination of stone, drywall, and wood, creating open spaces and introducing state of the art technology, including innovative lighting controls, helped make this home visually enticing and efficiently updated.
Home 1
Our second kitchen took on a whole new look boasting a rich balance of textures from an artful glass island and backsplash to bold concrete counters and custom cabinetry encasing brand new appliances. Beautifully designed yet functional too! This kitchen is an entertainers dream and sturdy enough for an active family of five.
Traditional to contemporary, here is another example of how the footprint of a kitchen can stay in place and with the help of a creative design team a complete transformation, functionally AND aesthetically, can take place. A new appliance package certainly helped to bring contemporary beauty and superb performance to this kitchen. A glass island that not only is larger than the original to support this growing family’s needs also serves as a stunning piece of art. Coupled with a heavier, stronger concrete counter, this became the richest material combination I have seen in a kitchen yet. Exquisite cabinetry also helped to make this kitchen stand out as a custom masterpiece. Top that with a tranquil glass backsplash, that has the feel of a waterfall, and add the calmness of a monochromatic color scheme, this kitchen has become the family’s nucleus by choice. Truly a unique combination of design elements!
Home 2
Replacing, Restructuring, Recreating… all can lead to giving any kitchen a brand new “Cook and Look” without the expense or mess of a complete remodel! Changing out your old appliances alone can put the joy back in cooking and the pride in showing off your kitchen. With just a bit of restructuring of cabinetry, addition or changing of hardware and throwing in some creativity, a whole new look and feel can be achieved.
Clean, classy, sophisticated, simple and FUNCTIONAL… these homeowners are experiencing dream kitchens. Beauty is only one objective when making upgrades and transformations in any space. When designed right, beauty is the result of a purposeful living space.
© 2014 Fine Wine & Design
A SPECIAL THANKS TO:
Hendrickson & Sons
Image Home Improvement
Concrete Interiors
Crabtree Custom Cabinetry
Gravity Glas
Modern Stone Solutions
Passion 4 Murals
Westar Kitchen & Bath






























